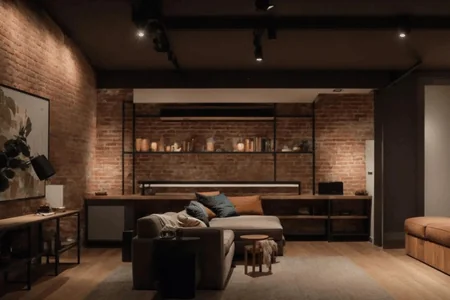The kitchen has always been more than just a place to cook; it is where families gather, friends share laughs, and memories are made. If you are thinking about remodeling, you might want to consider open concept kitchens. This design trend breaks down walls—literally and figuratively—creating a seamless flow between your kitchen, dining, and living areas.
Imagine whipping dinner while chatting with guests or watching the kids play in the living room. Open concept kitchens are all about connection, making engaging with your loved ones easier while you cook or entertain. They also bring in more natural light, making your space feel larger and more inviting. Whether you love hosting parties or want a cozy space to enjoy family meals, this layout can transform your home.
This article will explore the many benefits of open concept kitchens and why they might be the perfect fit for your next remodel. Let’s dive in and see how this popular design choice can enhance your lifestyle and create the home of your dreams.
Key Takeaways
● Open concept kitchens promote connection by allowing family and friends to engage effortlessly during cooking and entertaining.
● The absence of walls maximizes natural light, creating a brighter, more inviting atmosphere in your home.
● This layout offers greater flexibility, making it easier to navigate and utilize space effectively, even in smaller homes.
● Open concept kitchens provide a contemporary look, adding a stylish touch to your home that appeals to potential buyers.
● They are overall more attractive to potential buyers and are a great way to add value and appeal to your home.
What Is an Open Concept Kitchen?
An open floor plan kitchen is a design layout that eliminates traditional barriers, such as walls and doors, between the kitchen and adjoining living spaces. This design creates a seamless flow between the kitchen, dining area, and living room, allowing for a more integrated and spacious environment. The idea is to promote interaction and connectivity, making it easier for family members and guests to engage with each other while cooking or entertaining.
This layout typically features a central island or peninsula that serves as a workspace and a gathering spot. Open concept kitchens often incorporate large windows or sliding glass doors to enhance natural light, further blurring the lines between indoor and outdoor spaces. Overall, this design trend modernizes your home and transforms the way you live and socialize, making it a popular choice for many homeowners today.
Benefits of a Kitchen Renovation with Open Concept Design
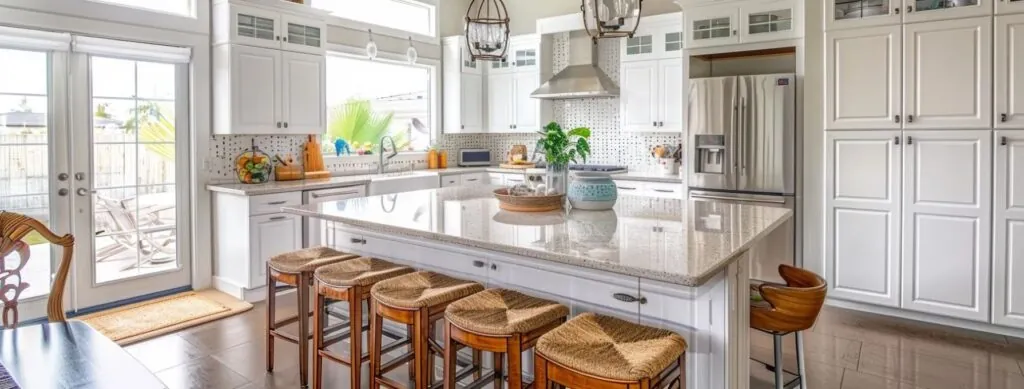
When designing an open floor plan kitchen, key considerations include layout, functionality, and flow. Think about how the kitchen connects with other living areas and ensure there’s enough space for movement.
The work triangle (sink, stove, fridge) should be efficient for cooking tasks. Consider ventilation and noise control since sounds and smells can travel to adjoining spaces. Select materials and colors that blend with the overall aesthetic of the home. Plan for ample storage to maintain a clutter-free look, as the kitchen will be highly visible. Finally, ensure proper lighting, combining task, ambient, and decorative elements to enhance the space’s usability and ambiance.
Remodeling into an open plan kitchen layout offers numerous advantages that can significantly enhance your home’s functionality and livability. From creating a more inviting space to increasing your property’s value, an open concept design can transform the way you interact with your home and your loved ones. Here are some key benefits to consider:
Maximizes Space and Flow
An open plan kitchen optimizes the available space, making even smaller areas feel more extensive and efficient. By removing walls, the design encourages smooth movement between the kitchen, dining, and living areas, creating a harmonious flow throughout your home. This layout allows for flexible furniture arrangements and enhances usability, making everyday activities more enjoyable.
Enhances Natural Light and Ventilation
With fewer walls, open concept kitchens benefit from increased natural light, creating a brighter, more welcoming atmosphere. This design allows sunlight to flow freely through the space, reducing the need for artificial lighting during the day. Additionally, improved airflow enhances ventilation, making the kitchen a fresher and more pleasant environment for cooking and socializing.
Perfect for Entertaining
Open concept kitchens are ideal for entertaining and facilitating interaction between hosts and guests. Whether preparing meals, serving drinks, or enjoying conversation, this layout encourages a more social atmosphere. The seamless transition between the kitchen and living spaces allows for effortless mingling, making gatherings more enjoyable and memorable for everyone involved.
Increases Home Value
Investing in an open layout kitchen can significantly boost your home’s resale value. Potential buyers highly seek out this modern layout, as it aligns with contemporary living preferences. Maximizing usability enhances your daily living experience and makes your property more appealing in the real estate market. It is a straightforward upgrade that really pays off for homeowners.
Improves Family Interaction
An open-concept kitchen fosters closer family connections by encouraging interaction during daily activities and allowing for easier communication. Parents can prepare meals while engaging with their children, and family members can easily communicate during cooking or dining. This design promotes a sense of togetherness, making creating lasting memories easier and strengthening family bonds.
Considerations for an Open Concept Kitchen Renovation
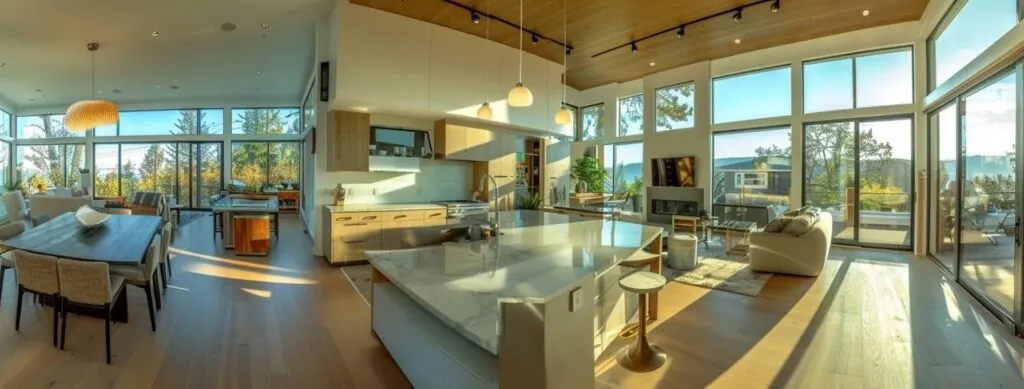
While an open concept kitchen offers many benefits, it’s essential to consider several factors before diving into a renovation. Understanding the potential challenges can help you make informed decisions and create a space that enhances your lifestyle. Here are some key considerations to keep in mind:
Privacy
In an open plan layout, privacy can become a concern, especially for those who enjoy quiet moments away from the bustle of family activities. Without walls separating spaces, sound and sight lines are more pronounced. Consider incorporating design elements like sliding doors, partial walls, or strategically placed furniture to create defined areas while maintaining openness. Consider home additions by Advanced Builders for creating that perfect balance.
Noise
Noise levels can increase in an open concept kitchen, as sounds from cooking, dishes, and conversations travel freely throughout the space. This can be particularly challenging during gatherings or busy family times. To mitigate noise, consider using sound-absorbing materials, such as rugs, curtains, and acoustic panels, to help dampen sound and create a more peaceful environment.
Storage Space
One of the common challenges of open concept kitchens is maintaining adequate storage space. With the removal of walls, you may lose traditional cabinetry and storage options. To combat this, plan for innovative storage solutions, such as multifunctional islands, built-in shelving, or utilizing vertical space. A focus on competent organization can keep your kitchen functional and clutter-free.
Why Choose an Open Concept Kitchen?
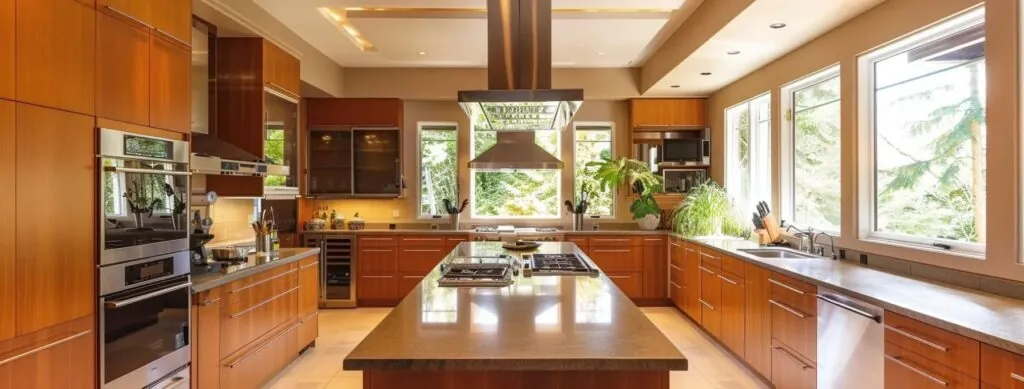
Choosing an open concept kitchen design can significantly enhance your home’s functionality and aesthetic appeal. This layout creates a modern and spacious atmosphere and encourages interaction among family members and guests. Open concept kitchens turn cooking and dining into shared experiences rather than isolated tasks by fostering a sense of connection.
Additionally, the flexibility offered by open layouts allows for creative design possibilities, enabling homeowners to tailor their space according to their lifestyle. Whether you love hosting dinner parties or want a cozy family environment, an open concept kitchen can meet your needs. With the right planning and design considerations, this layout can transform your home into a welcoming haven that perfectly balances style and practicality.
Conclusion
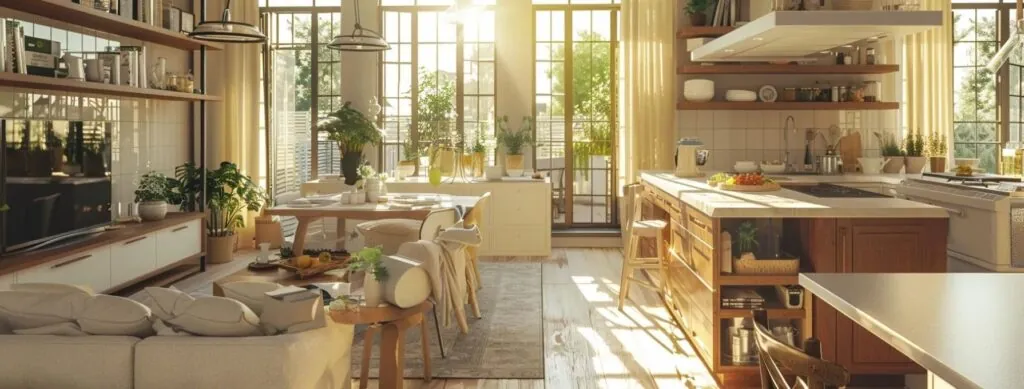
Incorporating an open concept kitchen into your home can revolutionize your daily life, making it more enjoyable and connected. The benefits—from maximizing space and enhancing natural light to creating a perfect entertaining environment—are compelling reasons to consider this layout for your next kitchen remodel. While it is essential to address considerations like privacy, noise, and storage, the overall advantages can lead to a harmonious living space that reflects your lifestyle.
If you are ready to embrace modern living and foster closer family interactions, an open concept kitchen could be the perfect addition to your home. Embrace the possibilities, and enjoy the warmth and functionality that this design can bring. Call Advanced Builders today to talk to your local home design, remodeling, and renovation experts and see how you can upgrade to an open concept kitchen design today!
Frequently Ask Questions
Why are open kitchens popular?
Open kitchens remain popular because they create a spacious, airy feel by blending the kitchen with other living spaces like the dining and family rooms. They encourage a more social atmosphere, allowing the cook to interact with family members or guests while preparing meals. This layout is ideal for entertaining and brings a modern, sleek look to homes by eliminating walls and creating a continuous flow between rooms.
Is open-concept cheaper to build?
Yes, an open-concept design can be more cost-effective because it uses fewer materials such as walls, doors, and framing. By eliminating unnecessary walls, the design process can be simplified, which may reduce construction costs. Additionally, the flexibility of the open-concept layout allows homeowners to customize the space easily over time.
What is the upside of open-concept house?
The major advantages of an open-concept house include:
- Natural Light: The open layout allows sunlight to flow through the space, making the home feel brighter and more inviting.
- Social Interaction: It enhances social connections by allowing people to communicate freely between the kitchen, dining, and living areas, making it perfect for families or entertaining.
- Spacious Feel: Open layouts make small homes feel larger by reducing visual barriers between rooms.
What is the best floor for an open-plan?
Hardwood floors are often considered the best for open-plan spaces due to their seamless, continuous look that visually ties the different areas together. Engineered wood or luxury vinyl flooring are also excellent choices, offering durability, ease of maintenance, and the ability to handle high-traffic areas like the kitchen.
What is the alternative to open-plan kitchen?
If you’re looking for an alternative but still enjoy some openness, consider broken-plan kitchens. This layout uses partial walls, glass partitions, or shelving to create distinct zones while maintaining a sense of connection between spaces. It balances privacy with an open feel, offering the best of both worlds.
Do open-plan kitchens smell?
While smells from cooking may spread more easily in open-plan kitchens, this can be managed with a high-quality range hood or ventilation system. Modern exhaust systems are highly effective at removing smoke and odors, ensuring that the rest of the home stays fresh even when cooking aromatic dishes. Additionally, the airiness of open kitchens helps disperse smells more quickly.
How do I turn my kitchen into an open concept?
To turn your kitchen into an open concept, remove any walls between the kitchen and adjoining areas, ensuring they aren’t load-bearing. Use consistent flooring and lighting to create a seamless flow, and add an island for functionality. Since structural changes can be complex, it’s best to consult a professional contractor to safely guide the process and optimize your space.



